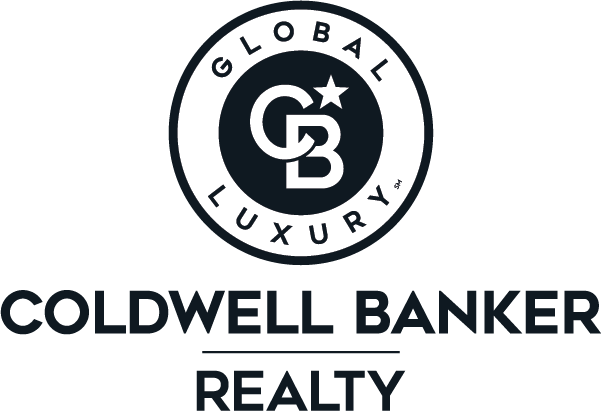


Listing Courtesy of: NTREIS / Coldwell Banker Realty / Kayla Moreland - Contact: 817-329-9005
410 Cedar Ridge Drive Wylie, TX 75098
Active (10 Days)
$525,000
MLS #:
21004302
21004302
Lot Size
9,801 SQFT
9,801 SQFT
Type
Single-Family Home
Single-Family Home
Year Built
2018
2018
School District
Wylie Isd
Wylie Isd
County
Collin County
Collin County
Listed By
Kayla Moreland, Coldwell Banker Realty, Contact: 817-329-9005
Source
NTREIS
Last checked Jul 29 2025 at 10:00 PM GMT+0000
NTREIS
Last checked Jul 29 2025 at 10:00 PM GMT+0000
Bathroom Details
- Full Bathrooms: 3
Interior Features
- Cable Tv Available
- Decorative Lighting
- Granite Counters
- High Speed Internet Available
- Kitchen Island
- Open Floorplan
- Pantry
- Vaulted Ceiling(s)
- Walk-In Closet(s)
- Laundry: Electric Dryer Hookup
- Laundry: Utility Room
- Dishwasher
- Disposal
- Gas Range
- Gas Water Heater
- Ice Maker
- Microwave
- Tankless Water Heater
- Windows: Window Coverings
Subdivision
- Kreymer Estates Ph 4
Property Features
- Fireplace: 1
- Fireplace: Den
- Fireplace: Gas
- Fireplace: Gas Starter
- Fireplace: Stone
- Foundation: Slab
Heating and Cooling
- Central
- Natural Gas
- Ceiling Fan(s)
- Central Air
- Gas
Homeowners Association Information
- Dues: $600
Flooring
- Carpet
- Ceramic Tile
Exterior Features
- Roof: Composition
Utility Information
- Utilities: City Sewer, City Water, Curbs
- Energy: Appliances, Doors, Hvac, Insulation, Thermostat, Windows
School Information
- Elementary School: Akin
Garage
- Garage
Parking
- Epoxy Flooring
- Garage
- Garage Door Opener
- Garage Faces Front
- Oversized
Living Area
- 2,739 sqft
Additional Information: Southlake | 817-329-9005
Location
Disclaimer: Copyright 2025 North Texas Real Estate Information System (NTREIS). All rights reserved. This information is deemed reliable, but not guaranteed. The information being provided is for consumers’ personal, non-commercial use and may not be used for any purpose other than to identify prospective properties consumers may be interested in purchasing. Data last updated 7/29/25 15:00


Description