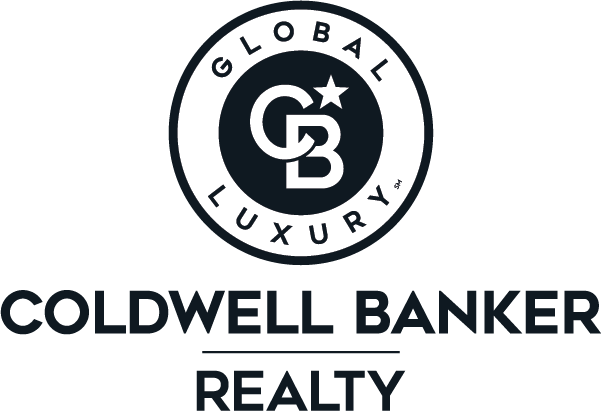


Listing Courtesy of: NTREIS / Coldwell Banker Realty / Ann Brehm - Contact: 972-741-1600
9513 Windwood Lane Denton, TX 76207
Active (57 Days)
$504,900
MLS #:
20959907
20959907
Lot Size
4,792 SQFT
4,792 SQFT
Type
Single-Family Home
Single-Family Home
Year Built
2022
2022
Style
Traditional
Traditional
School District
Denton Isd
Denton Isd
County
Denton County
Denton County
Listed By
Ann Brehm, Coldwell Banker Realty, Contact: 972-741-1600
Source
NTREIS
Last checked Jul 29 2025 at 10:00 PM GMT+0000
NTREIS
Last checked Jul 29 2025 at 10:00 PM GMT+0000
Bathroom Details
- Full Bathrooms: 2
- Half Bathroom: 1
Interior Features
- Chandelier
- Decorative Lighting
- Eat-In Kitchen
- Flat Screen Wiring
- High Speed Internet Available
- Kitchen Island
- Open Floorplan
- Walk-In Closet(s)
- Wired for Data
- Laundry: Utility Room
- Laundry: Full Size W/D Area
- Dishwasher
- Disposal
- Dryer
- Gas Cooktop
- Ice Maker
- Microwave
- Convection Oven
- Plumbed for Gas In Kitchen
- Refrigerator
- Tankless Water Heater
- Vented Exhaust Fan
- Washer
- Windows: Window Coverings
Subdivision
- Robson Ranch Unit 2-5
Lot Information
- Greenbelt
- Interior Lot
- Subdivision
Property Features
- Fireplace: 1
- Fireplace: Electric
- Fireplace: Gas
- Fireplace: Outside
- Foundation: Slab
Heating and Cooling
- Central
- Energy Star/Acca Rsi Qualified Installation
- Ceiling Fan(s)
- Central Air
Homeowners Association Information
- Dues: $1957
Flooring
- Carpet
- Ceramic Tile
Exterior Features
- Roof: Composition
Utility Information
- Utilities: City Sewer, City Water, Concrete, Curbs, Individual Gas Meter, Individual Water Meter, Phone Available, Sewer Available, Underground Utilities
- Energy: 12 Inch+ Attic Insulation, Doors, Enhanced Air Filtration, Roof, Windows
School Information
- Elementary School: Borman
Garage
- Garage Door Opener
Parking
- Epoxy Flooring
- Garage Door Opener
- Garage Double Door
- Garage Faces Front
- Inside Entrance
- Kitchen Level
Living Area
- 1,978 sqft
Additional Information: Frisco Regional | 972-741-1600
Location
Listing Price History
Date
Event
Price
% Change
$ (+/-)
Jul 27, 2025
Price Changed
$504,900
-1%
-5,000
Jul 09, 2025
Price Changed
$509,900
-2%
-8,100
Jun 26, 2025
Price Changed
$518,000
-2%
-10,000
Jun 06, 2025
Original Price
$528,000
-
-
Disclaimer: Copyright 2025 North Texas Real Estate Information System (NTREIS). All rights reserved. This information is deemed reliable, but not guaranteed. The information being provided is for consumers’ personal, non-commercial use and may not be used for any purpose other than to identify prospective properties consumers may be interested in purchasing. Data last updated 7/29/25 15:00



Description