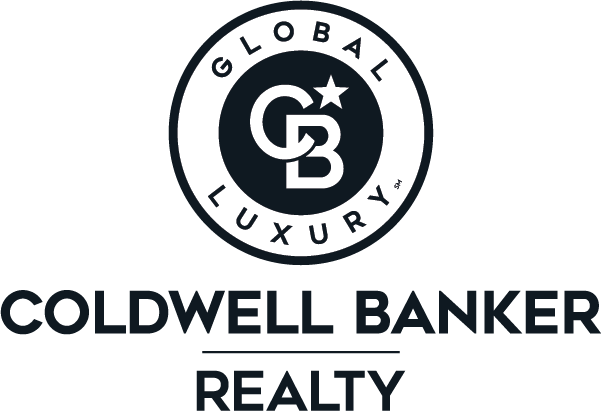


Listing Courtesy of: NTREIS / Coldwell Banker Realty / Shea Lorne - Contact: 214-828-4300
4633 Virginia Avenue 103 Dallas, TX 75204
Active (5 Days)
$520,000
Description
MLS #:
21015496
21015496
Lot Size
6,970 SQFT
6,970 SQFT
Type
Townhouse
Townhouse
Year Built
2019
2019
School District
Dallas Isd
Dallas Isd
County
Dallas County
Dallas County
Listed By
Shea Lorne, Coldwell Banker Realty, Contact: 214-828-4300
Source
NTREIS
Last checked Jul 29 2025 at 10:00 PM GMT+0000
NTREIS
Last checked Jul 29 2025 at 10:00 PM GMT+0000
Bathroom Details
- Full Bathrooms: 2
- Half Bathroom: 1
Interior Features
- Cable Tv Available
- Flat Screen Wiring
- Granite Counters
- High Speed Internet Available
- Kitchen Island
- Multiple Staircases
- Open Floorplan
- Pantry
- Disposal
- Electric Cooktop
- Electric Oven
- Microwave
- Refrigerator
Subdivision
- Dicksons
Property Features
- Fireplace: 0
- Foundation: Slab
Heating and Cooling
- Central
- Electric
- Central Air
Homeowners Association Information
- Dues: $310
Utility Information
- Utilities: City Sewer, City Water, Curbs
School Information
- Elementary School: Chavez
Garage
- Garage
Parking
- Driveway
- Garage
- Garage Faces Front
- On Street
- Shared Driveway
Living Area
- 1,734 sqft
Additional Information: Dallas | 214-828-4300
Location
Disclaimer: Copyright 2025 North Texas Real Estate Information System (NTREIS). All rights reserved. This information is deemed reliable, but not guaranteed. The information being provided is for consumers’ personal, non-commercial use and may not be used for any purpose other than to identify prospective properties consumers may be interested in purchasing. Data last updated 7/29/25 15:00


THIS HOUSE QUALIFIES FOR A ZERO DOWN PAYMENT 100% FINANCING THRU PREFERRED LENDER!
Welcome to your dream home in the heart of Old East Dallas! This stunning 3-bedroom, 2.5-bathroom gem is perfectly situated just minutes from Lower Greenville, Uptown, Downtown, Knox Henderson, and Deep Ellum, putting the best of the city right at your doorstep. Inside, the open floor plan creates a bright and airy space where the living, dining, and kitchen areas flow seamlessly perfect for entertaining or just kicking back after a long day. The primary suite is a true retreat, while the additional bedrooms offer plenty of flexibility for guests, a home office, or whatever fits your lifestyle. Step onto the private balcony for your morning coffee or escape to the fenced backyard for a little peace and quiet. With its unbeatable location, spacious layout, and modern charm.